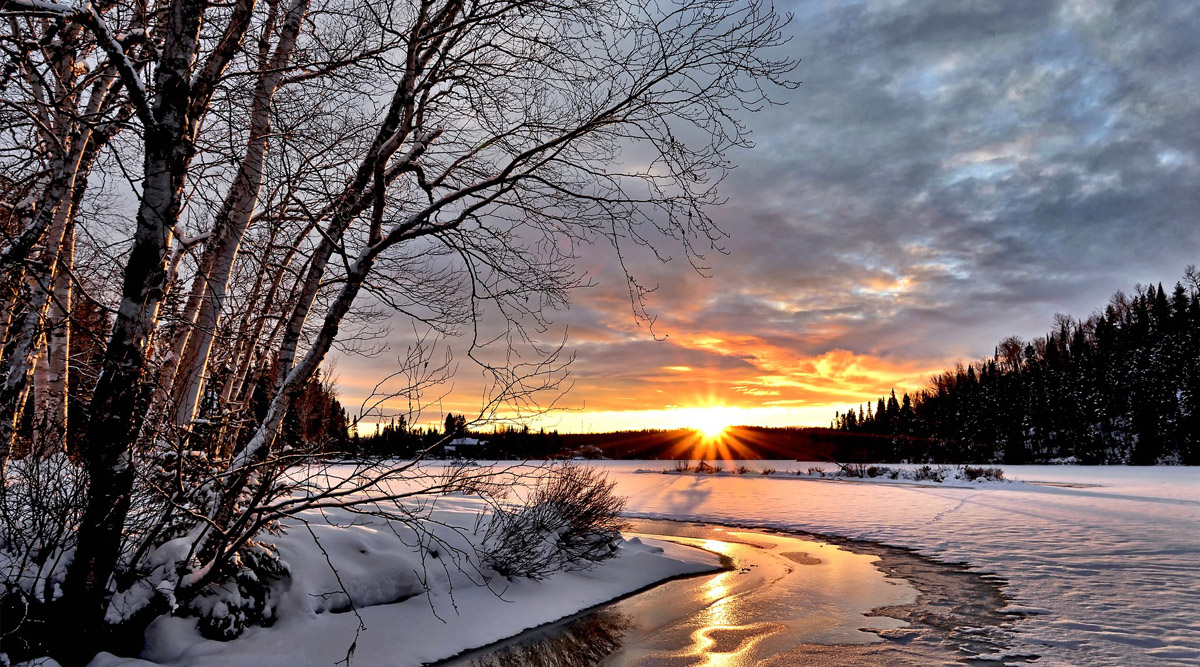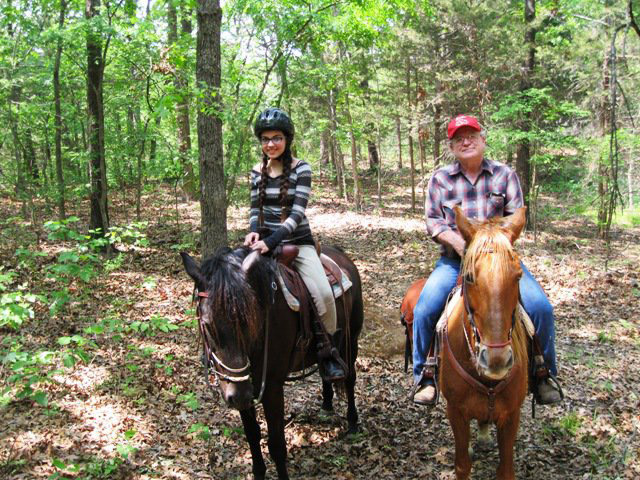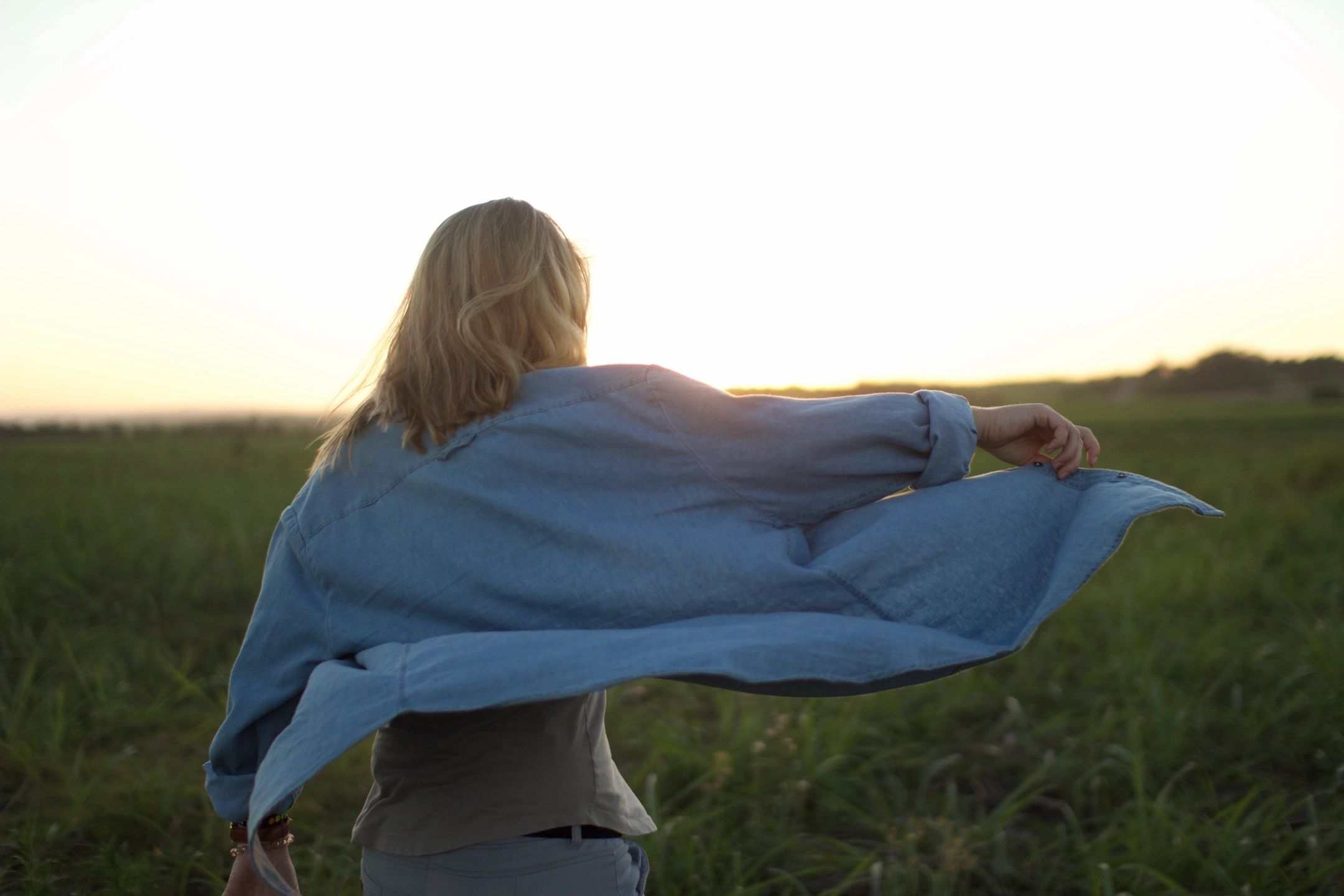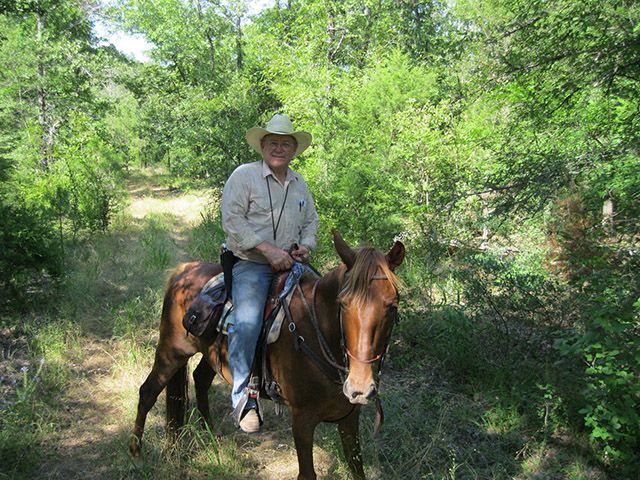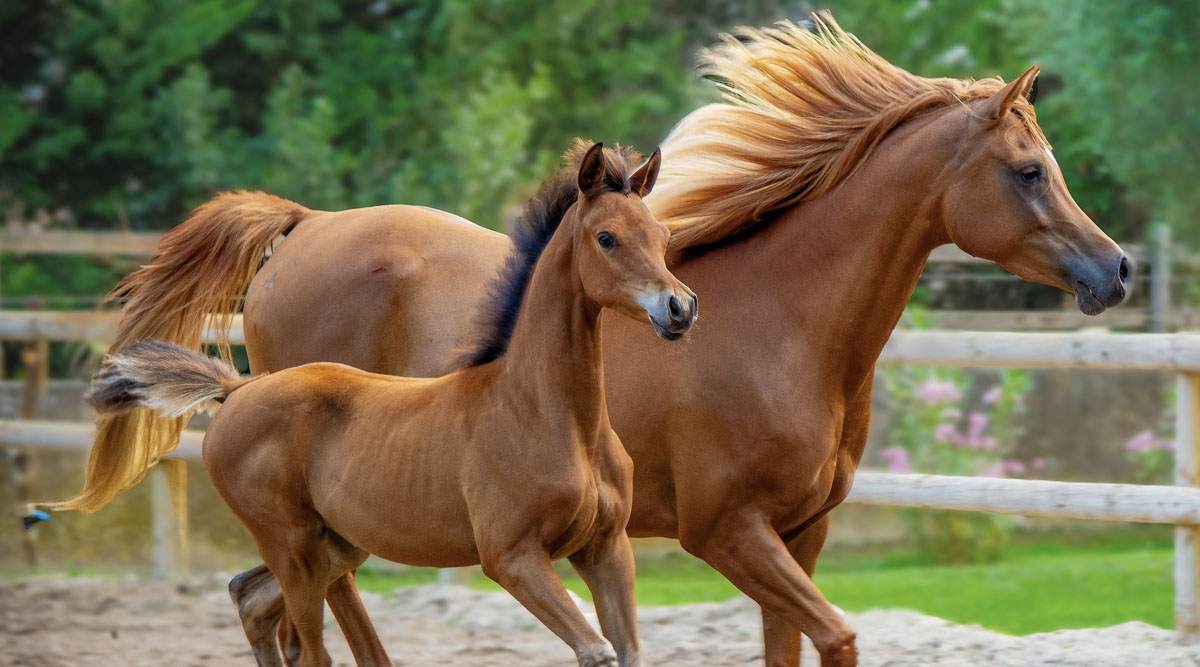
For most of the horse sports, from showing saddle horses to racing, this is the end of the season. A time for trainers and riders to assess the previous years’ accomplishments and make new year goals for the 2016 show or race season.
Now is the time to relocate your horses to a new facility, if you’re ready to either upgrade or even downsize or further specialize. Horse folk might even be relocating their horses or operation to be closer to a trainer, a sports area, or if you race, to get in on the Oklahoma Bred race money!!!!
It’s often difficult to find a genuine horse property. I’ve gone to show “horse” properties of other real estate agents, and my customers and I are surprised to see a beat-up loafing shed, instead of the promised real horse stalls!
Often, when told there is a riding arena on a property, there is a small fenced area, no footing, just weeds, uneven footing, no room to canter! An automatic waterer is often a cattle tank attached to a garden hose, and a covered arena is a pole barn with poles in the middle!
I’m sure every horse person looking for a suitable horse property has seen those examples and more! Below, we have a legitimate horse facility for sale, and even the house for the people is great, and move-in ready, a real find:
Mare Motel, 63×33 6 Priefert stalls with sand and automatic waterers, climate-controlled with 2 CH&A units, skylights & florescent lighting over each stall, 13 ft wide center breezeway, cameras. Metal construction on cement pad with large awnings creating covered outside workspace including all-purpose side-by-side chute, hot and cold water every convenience! Plus, large lab and tack room with tongue and groove wood.
- Stable, 40×62 6 stalls 13.6×12.6 each with exterior doors that turnout into grass paddocks. Automatic water and sand in all stalls, cement breezeway. Large tack room, and covered wash rack
- Newer metal foaling barn, 18×18. Insulated, electric, lights and camera.
- Horse Walker with reverse and quick release. Set on sturdy base.
- 2 metal workshop/equipment buildings, both on concrete pads with extended awnings for covered outside work areas. 2 oversize roll-up doors, electric and lights. One building has efficiency room with shower and toilet — This area once used as a kennel.
- Workshop one: 40×60, 3 oversized roll-up doors
- Workshop two: 30×50, 2 oversized roll-up doors
- Haybarn, 30×50. 3-sided for easy access and storage, water. Owners are removing stalls currently in hay barn.
- Riding Arena with return, 120×200. Lighted and adjacent to stable.
- Miles of pipe and horse proof fencing.
- 8 grass paddocks and 3 Bermuda grass pastures. Automatic water systems to all paddocks and pastures. Newest paddock by riding arena has return.
Custom Home: Victorian Showplace features appx. 3000 sq ft of living space and was built in 1990.

